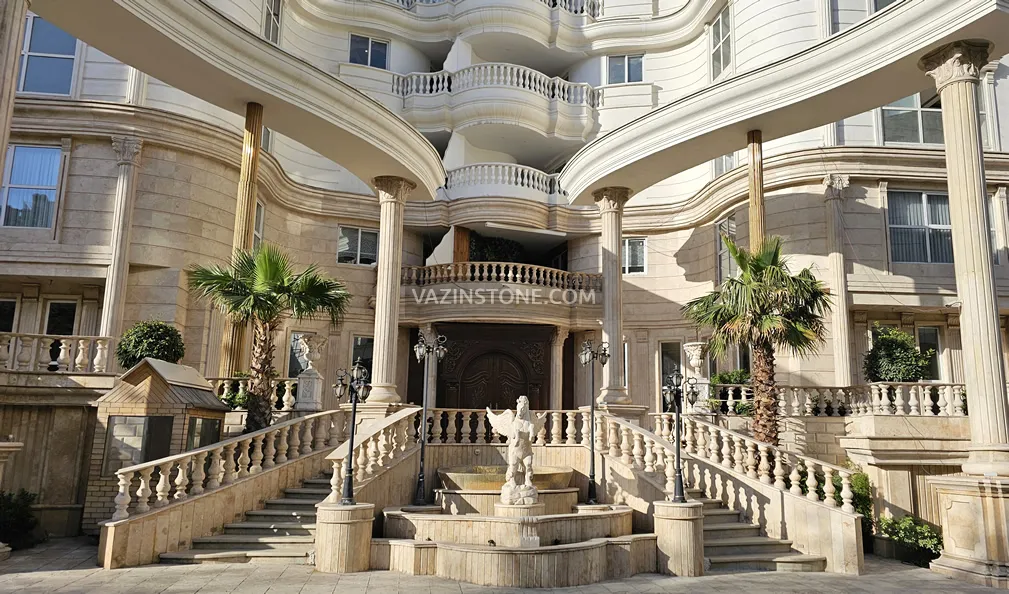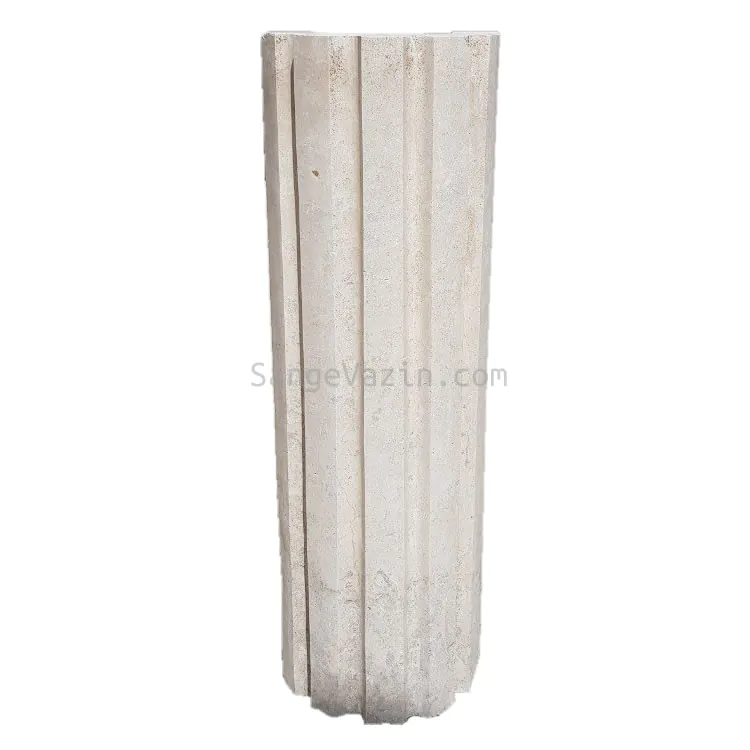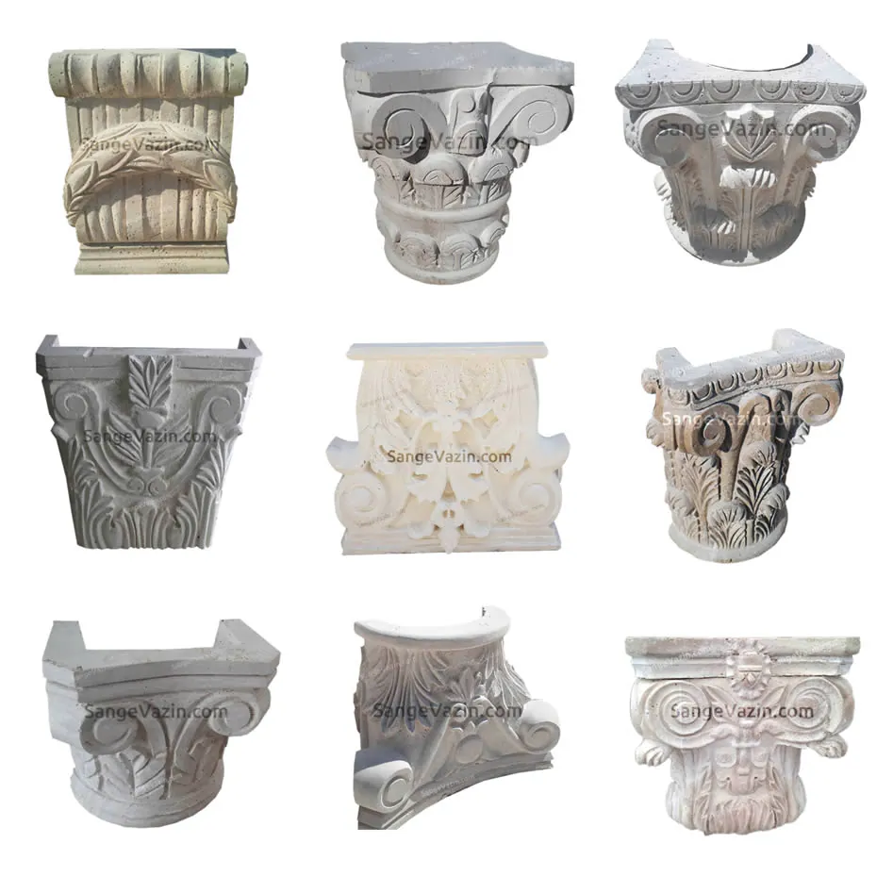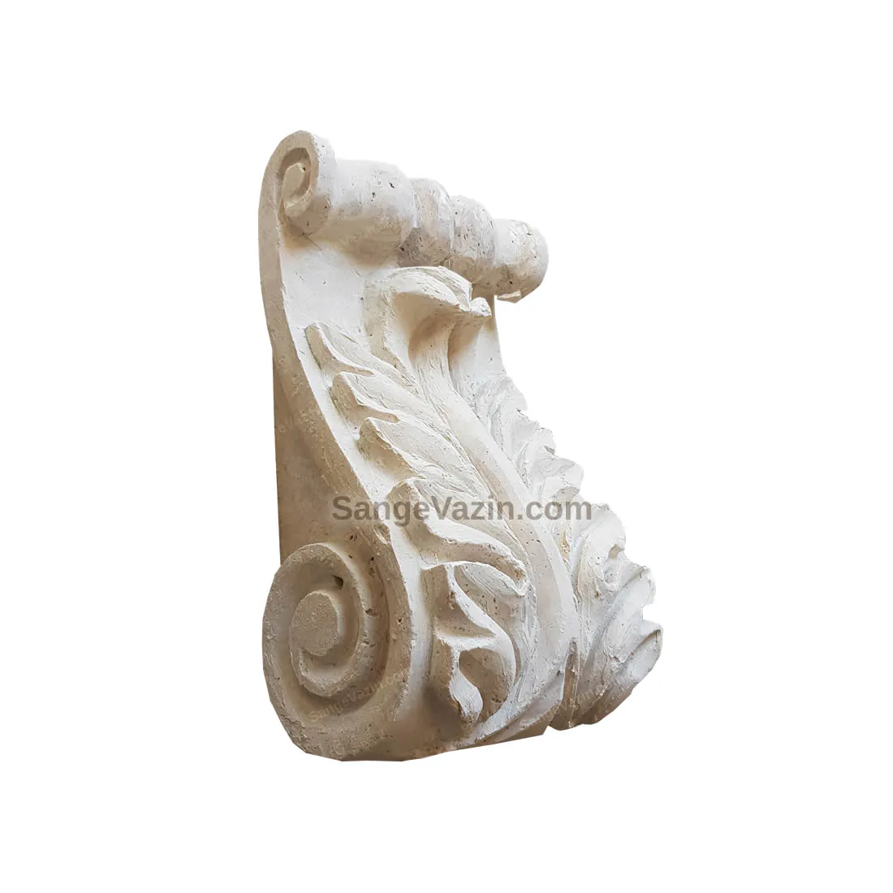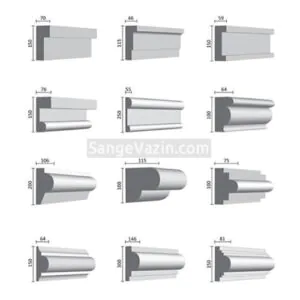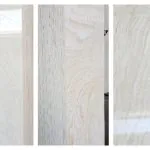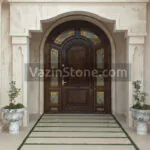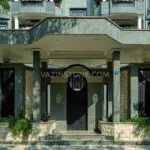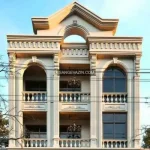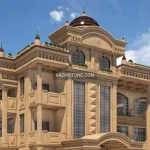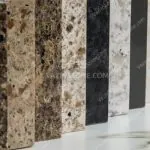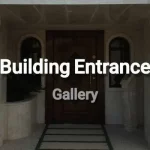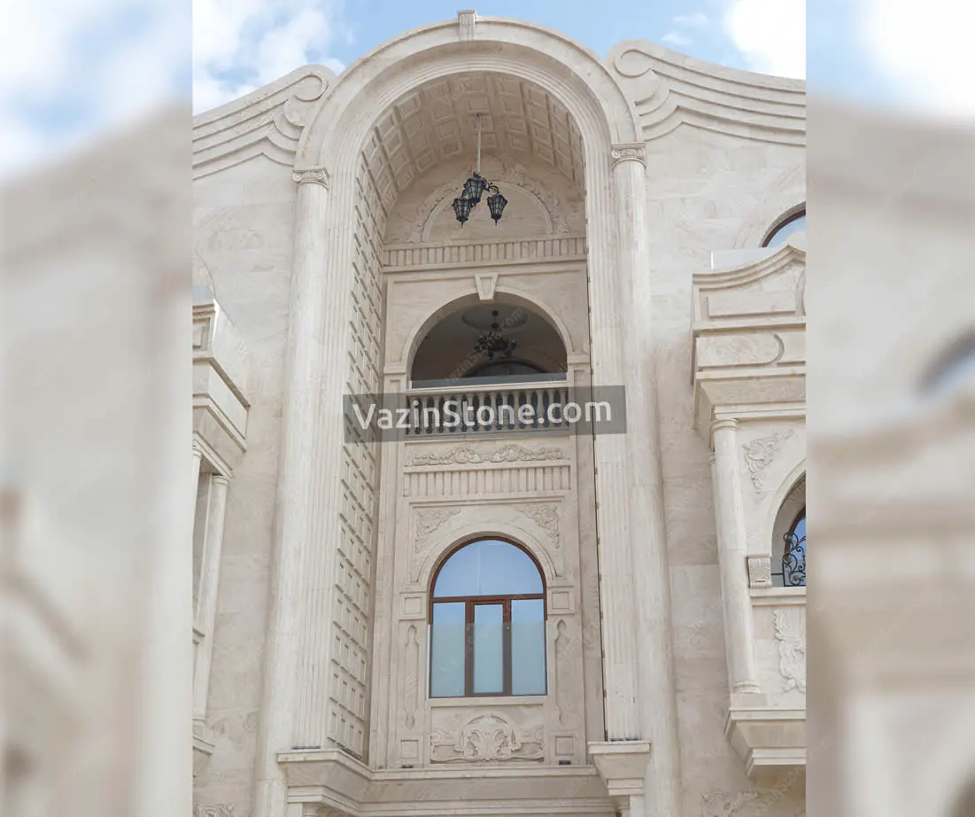
Roman Facade Architecture
The Roman or classic facade of the building has been one of the most common, popular, and beautiful facade styles in recent years, attracting the attention of many people. The Roman or classical facade is comprehensively and briefly reviewed in this article without additional explanations.
Table of Contents
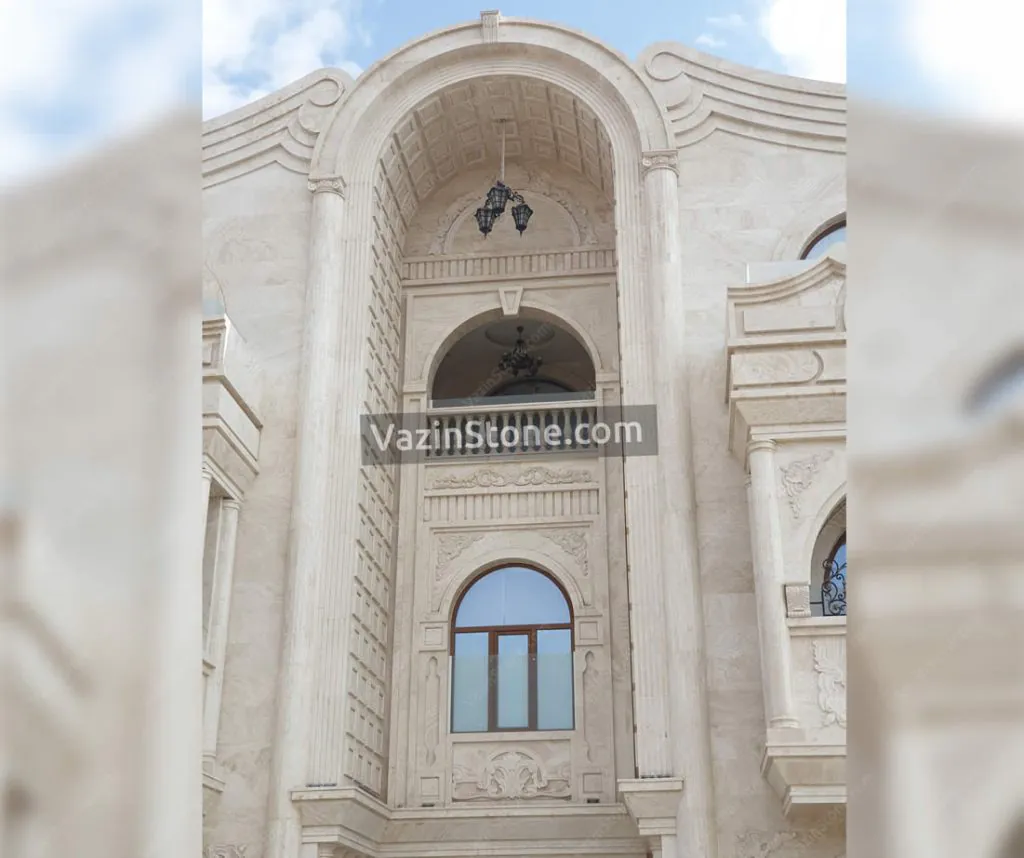
Why the Roman facade?
The Roman facade is a unique and popular building style with many complex components and the use of special stones. The reason for the popularity of this style can be seen in its magnificent appearance. Its intricate design, preparation, and execution method is an essential issue in constructing Roman stone facades of urban buildings and structures.
Roman Facade Gallery
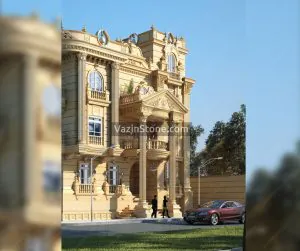
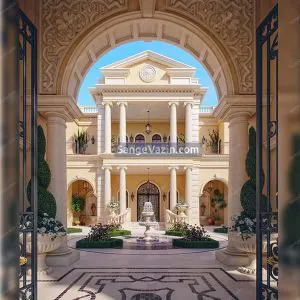
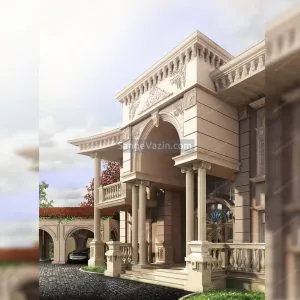
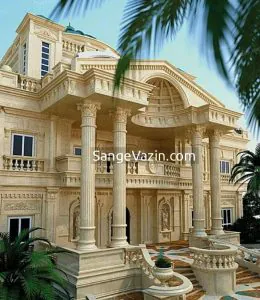
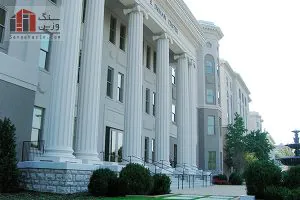
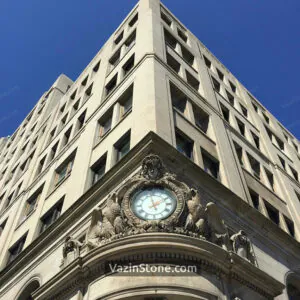
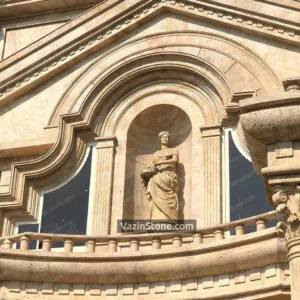
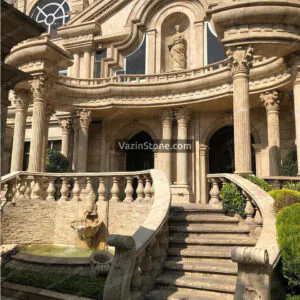
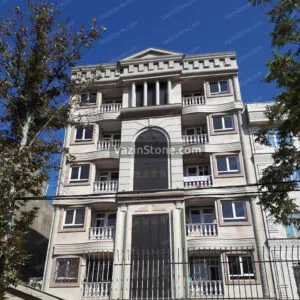
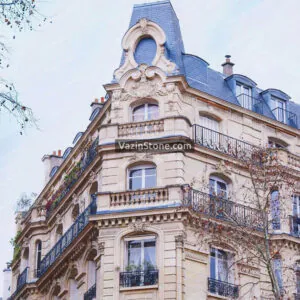
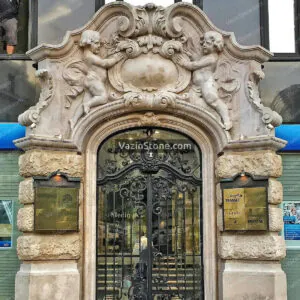
Iran Roman Facade Gallery
The style of the following photos of facades, which were taken in Tehran, Iran, is considered to have taken inspiration from Roman facades; these facades are frequently known as new and simple Roman facades.
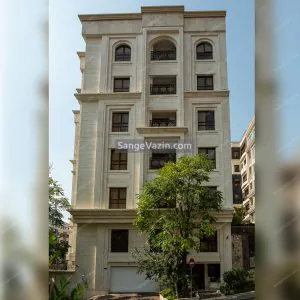
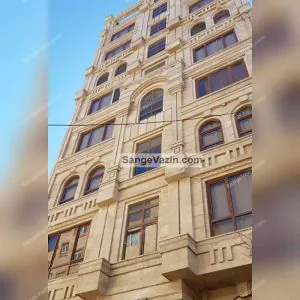
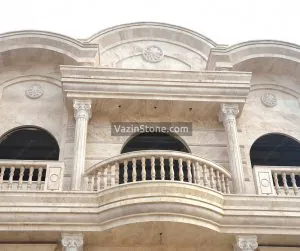
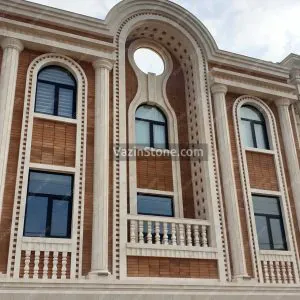
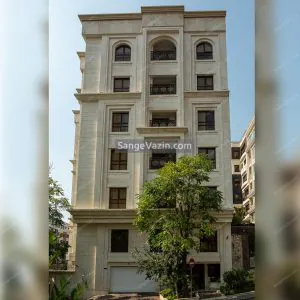
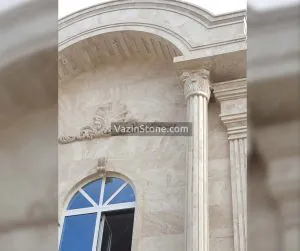
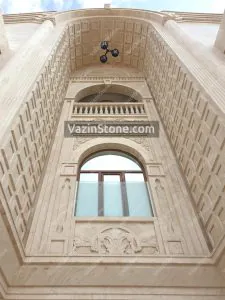
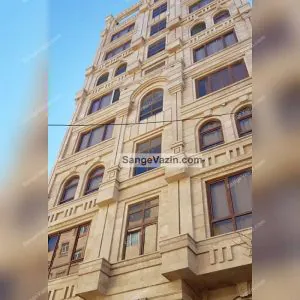
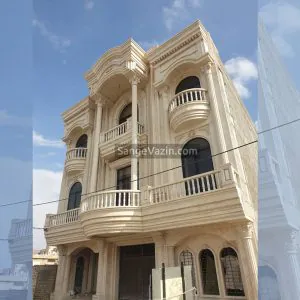
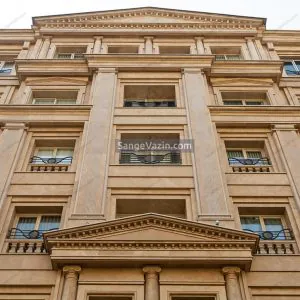
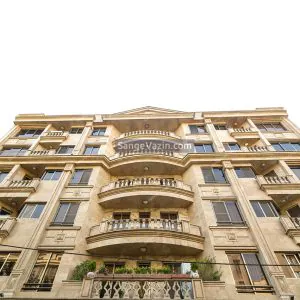
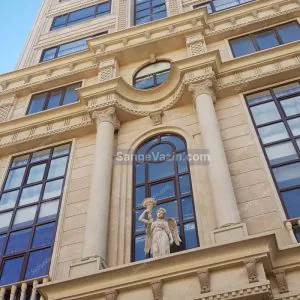
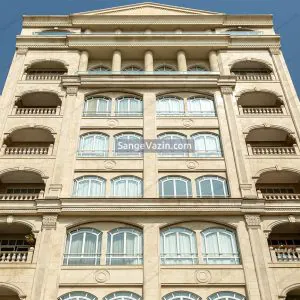
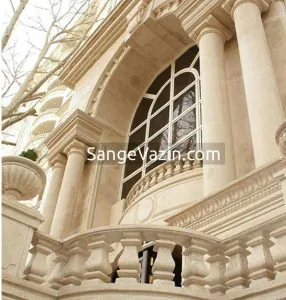
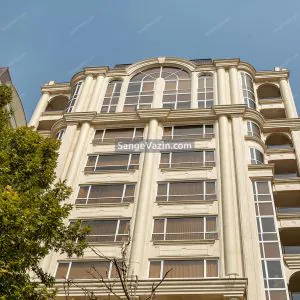
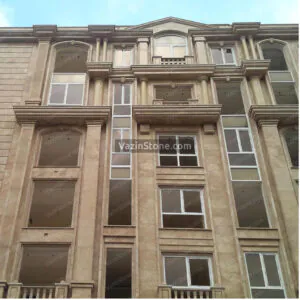
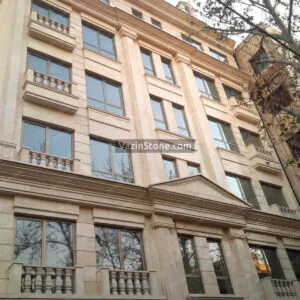
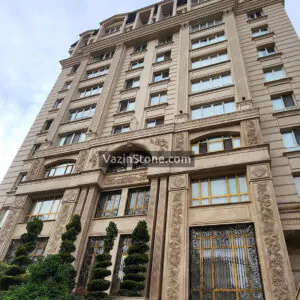
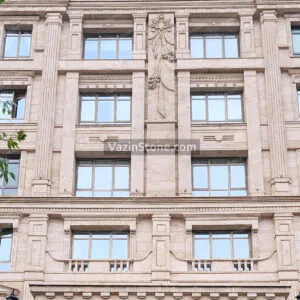
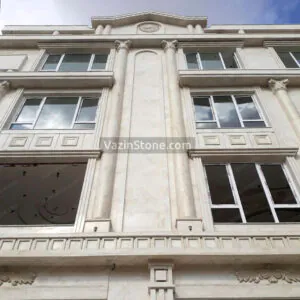
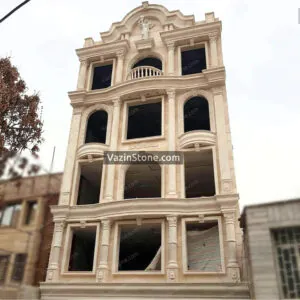
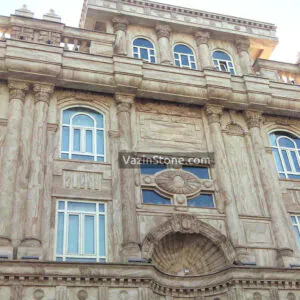
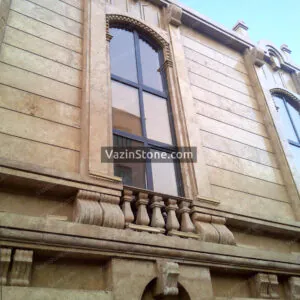
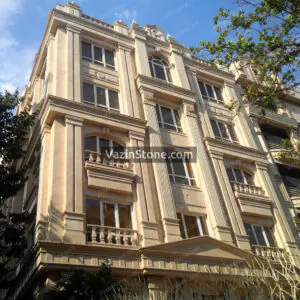
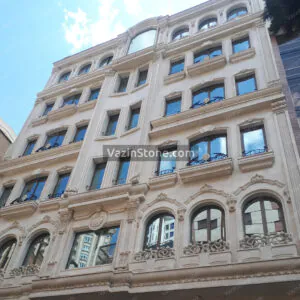
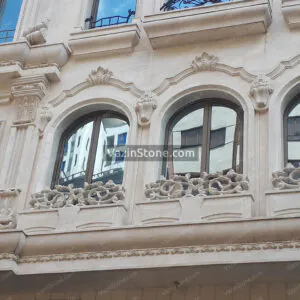
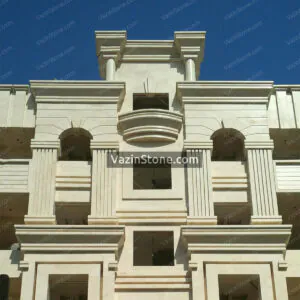

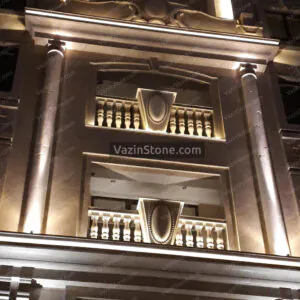
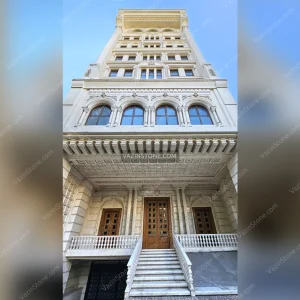
Roman facade design features
In designing the Roman or classic facade, materials are used that make the facade of the building unique. Usually, in the Roman style, the stone material is used more than other materials to make the building look more magnificent. Light-colored stones in the Roman facade create a regal and original effect. For this reason, travertine stones with bright colors, especially cream colors, are often used in the Roman facade of buildings.
But that part of the facade that makes it Roman and classic is the use of arches, columns, and other details that make the facade significant and original. In addition, the use of lighting is often seen because it shows the splendor more.
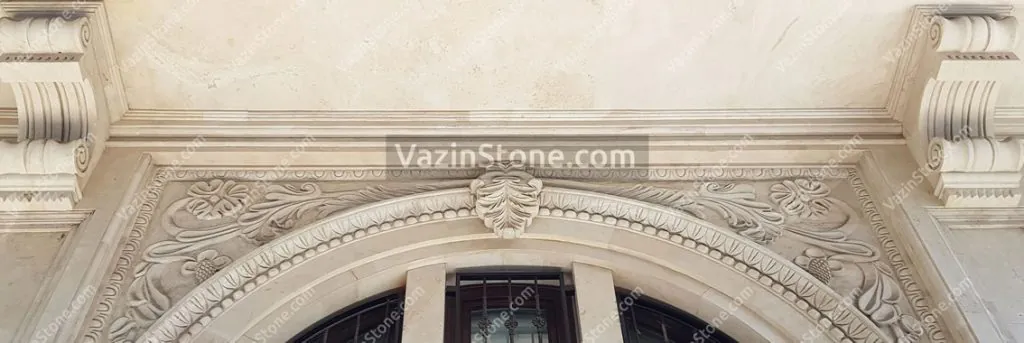
Components of the Roman facade of the building:
- The use of a large stone column (stone block) with a high height along with the capital cast
- The use of inscriptions, stone panels, flowers and stone designs, crowns, and headstones
- The use of sculpture in the entrances, on the columns in the interior and exterior
- Using manufactured parts such as pillar capital
You can see the related products mentioned in the list below:
Artifact stonemasonry for facade
Synthetic tools generally refer to tools that are not made of natural stones and instead of artificial materials such as Corinth-PVC-cement and polymer-resin are used in their construction. These artificial facade tools include column heads, column bottoms, cornices, etc, and using them in the Roman facade of buildings has many advantages, including building stylization up to 60% lighter than natural stones.
Considering that the volumetric components and tools used in the Roman facade have their own designs, most of them are installed on the facade as prefabricated parts. Besides, the construction of the latest stone facades using glass fiber concrete instead of stone is popular. In this method, concrete is easily molded with desired forms and it costs less for masonry and production of prefabricated parts of this popular facade.
The use of travertine stone in Roman facade design
As mentioned above, travertine stone was used to design the Roman facade of the building. The reason is in the composition of travertine stone because this stone has a porous texture that is less heavy than other stones and also has the necessary standards for outdoor placement. However some designers and experts use white cement instead of stone to reduce the cost of building a Roman or classical facade. The reason for this can be seen in the high price of travertine stones.
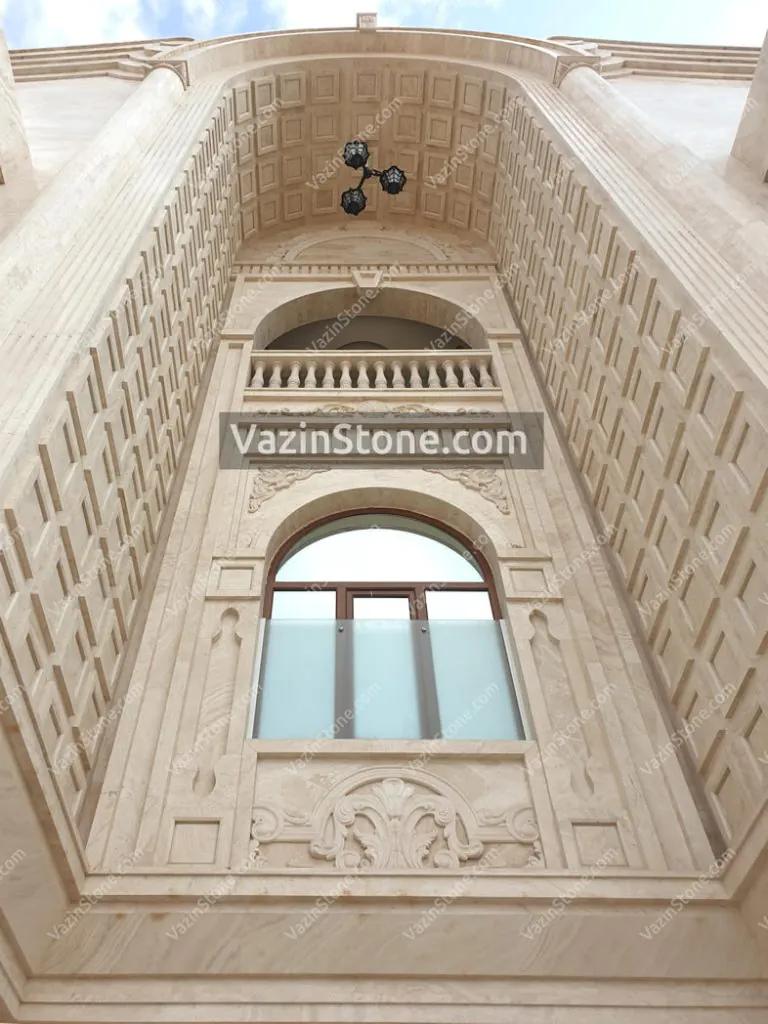
Roman facade with cement or stone?
If we want to answer this question in one word, the answer is 100% with stone. Because in this style, which is supposed to show off the grandeur and glory of the building, the cost should not be the decision criterion. In addition, the durability, effect, and final result will not be comparable.
The design of the Roman facade of the building is inspired by the classical architecture and style of ancient Roman and Greek buildings. The history of the classical facade goes back to the fifth century AD and the time of the stability of Greek civilization and art. Greek society and culture flourished in the fifth century AD and profoundly impacted Roman civilization. So Greek classical architecture evolved in the 4th and 5th centuries AD. Due to the conquests at that time, the two societies of Rome and Greece dominated most parts of the world. So Many countries in different parts of the world were influenced by the culture and architecture of Greece and Rome.
Application of cement in building facade design
The use of cement in the design of the Roman facade of the building is mostly seen in villa buildings. In addition to stone and cement, glass fiber concrete is also used in Roman or classical facades, because glass fiber concrete is easily formed into desired forms, and as a result, the cost of cutting and shaping it is less than cutting and shaping stone. In fact, the material that gives grandeur, splendor, and originality to the Roman facade of the building is precious stone.
Advantages of the Roman style in the facade
- Inducing a sense of grandeur, luxury, and prosperity to users and observers.
- With the wide lightings used in this type of facade, the building looks like a bright and luminous jewel.
- Due to the age of this style, there will be no worries about going old-fashioned in the future.
Disadvantages of the Roman style
- This style is a non-Iranian and Western style. Considering the very powerful and rich Iranian culture and architecture, the spread of this style and the replacement of western elements with Iranian ones will be a great threat for the overall view of the city and the preservation of the originality of Iranian architecture. Excessive and illogical use of prefabricated stone surfaces and volumes in the construction of Roman stone facades, although it leads to the construction of the latest stone facades, but also causes serious cultural and social conflicts. Imitating the architecture and facade of European churches and palaces shows the change in people’s architectural taste and creates new expectations in the design of urban structures.
- Its implementation is one of the most difficult and expensive types of building facades. This difficulty and cost will be more especially in stone facades.
- Using this style will increase the weight of the building due to the many details with high thickness and the need for metal substructures.
How to inquire and estimate the price of a Roman facade
Due to the fact that the Roman facade consists of many different components with different elements, the way to inquire and estimate the price will be a little more complicated. In order to advance this principle, the project architect must prepare and present a document consisting of all the required components with details. For better guidance and to see the executed example of this document, you can view parts of a prepared document in the gallery below.
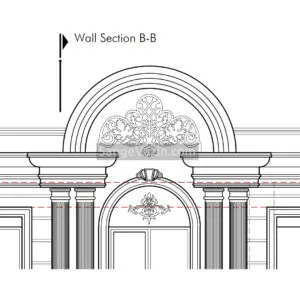
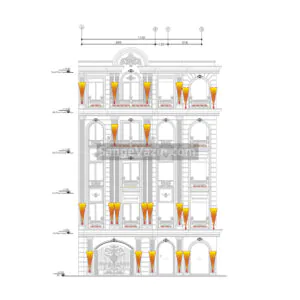
White Roman facade, the most expensive and the most beautiful
The white Roman facade should be executed by travertine stones or white porcelain. In the case of travertine, these stones can be of the best types of Abbas-Abad, Atashkouh or Dara-Bukhari. Among the types of porcelain stones, Aligouderz and Azna can be good candidates for a white Roman facade. The gallery below is an example of Roman facades worked with the lightest travertine stones.
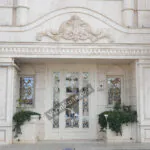
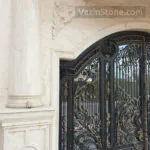
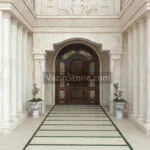
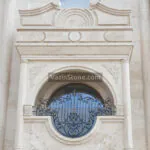
The use of the Roman facade in Europe
After that, in the 9th to 12th centuries, Roman power spread throughout the world, so Roman or classical architecture became popular in European countries and gained many fans. So that in European countries, many churches and palaces with high walls and arches emerged in which the Roman style was seen. During the period of Renaissance architecture in France, Italy, and England, which was in the 15th and 16th centuries, many architects were modeled after Roman and Greek buildings. And Using those styles in the design of the Roman facade attracted the attention of many people.
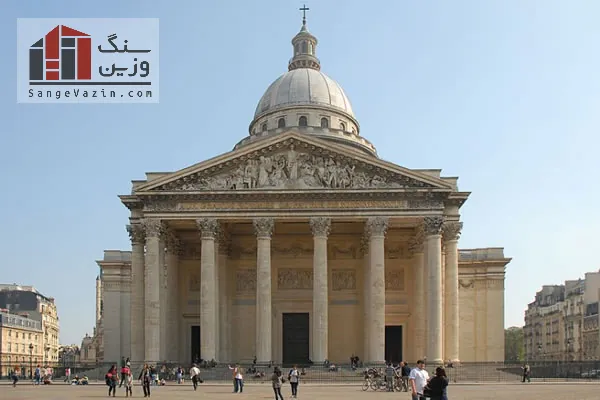
Finally, in the 19th century, classical architecture developed and became popular in Europe. During this period, buildings were created that showed splendor, greatness, and originality by following the traditional architecture of ancient Rome and Greece. Even during this period, the classical style of Roman and Greek architecture found its way to America.
But the construction of buildings with classical Roman and Greek architectural styles was costly; this style was seen in most significant facilities such as churches, courts, universities, castles, and the like. The ancient Roman and Greek architectural styles of the building show the luxury of the building.
Frequently asked questions
What are the advantages and disadvantages of Roman facade?
Of the advantages of the Roman façade, we can refer to its beauty and outstanding manifestation. Regarding the disadvantages, we can mention that it is illegal within cities in Iran, it is expensive, it isn’t local, and the construction gets heavy.
How can one inquire the price of Roman facade?
In order to precisely inquire the price, all tools and volumes along with the number and type of stones should be determined.
What stone is a Roman facade made of?
The best stones for Roman facades are high-quality travertine stones from Atashkouh, Abbas-abad, and Darreh Bokhari mines. There is an abundance of other stones as well, such as stones from Haji-abad or Ab-e garm, but their colors are mostly darker and less homogeneous (crème or brown).
